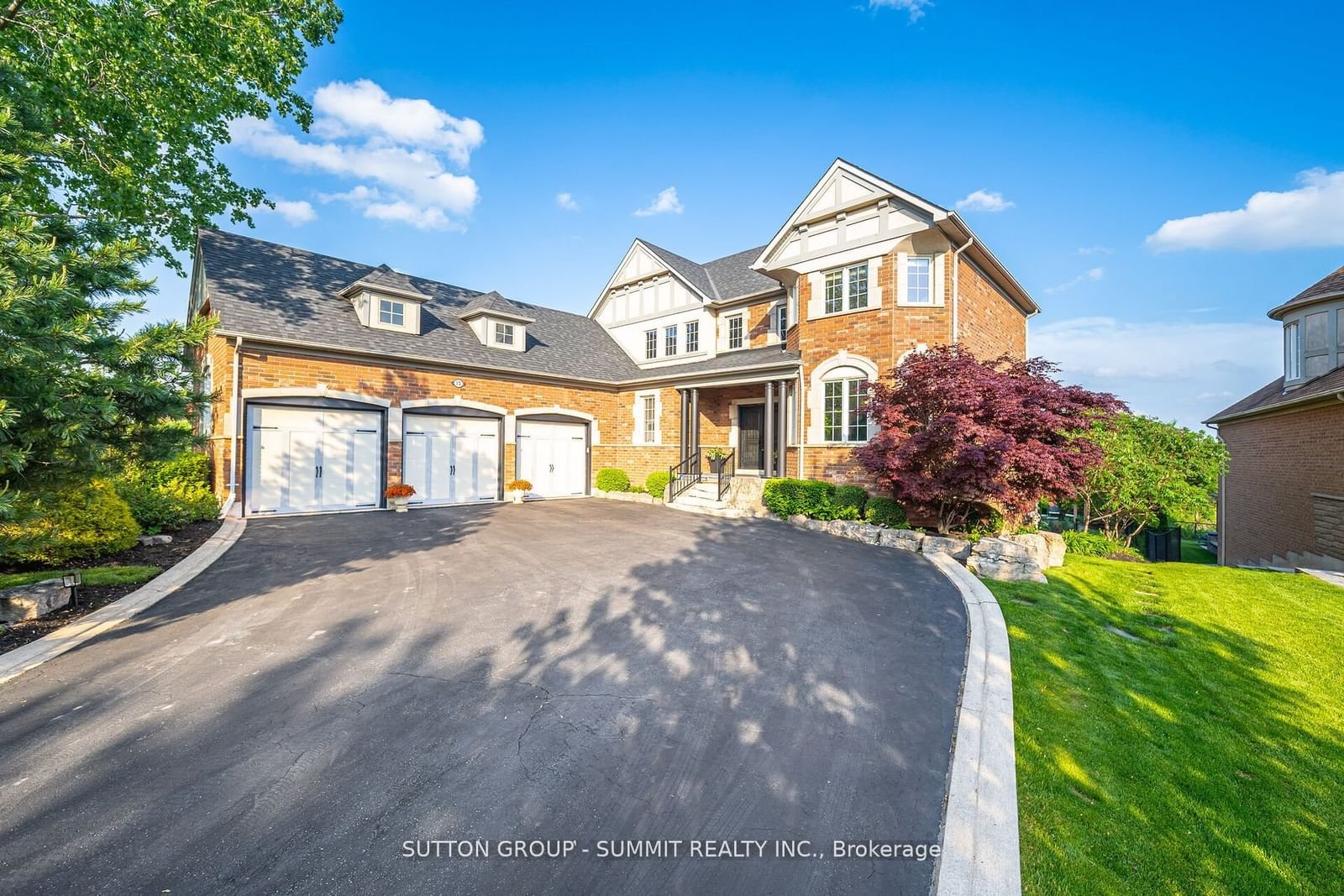$2,649,900
3+1-Bed
4-Bath
Listed on 6/19/24
Listed by SUTTON GROUP - SUMMIT REALTY INC.
Bright & Inviting, One-Of-A-Kind, Custom Home In Prestigious Lionhead Estates. This Exquisite Property Has A Frontage Of Over 89 Ft & Backs On To The 4th Green Of The Legends Course. The House Is approx. 3500 Sq Ft Plus A Finished, Walk Out Basement With 9 Ft Ceilings.$$$ Has Been Invested In A Truly Jaw Dropping Back Yard, Meticulously Landscaped, Complete with Inground Saltwater Pool,Massive Interlock Patio & Walkways, Covered Area with Bar, Fire Table & A Spiral Staircase. The Staircase Leads To A Massive 40 x 16' 8" Deck With Spectacular Views Of The Golf Course. From The Deck Into The House There Are 3 Sets Of Patio Doors With Palladium Windows. Once Inside You Will Find A Dramatic, 2 Story Great Room, With Hardwood Flooring & Double Sided Fireplace. Primary Bedroom Is Located On Ground Floor & Has 4 Pc En Suite & W/In Closet With Organizers. The Chefs Kitchen Has Vaulted Ceiling, S/S Appliances, Granite Counters & Centre Island. The Finished Basement Is An Entertainers Dream.
Gorgeous Rec Rm With Fireplace, Pot Lights, Hardwood, Speakers & Amazing Wet Bar With S/Steel Countertop, Custom Cabinets, Pendant Lights, Dishwasher & Wine Cooler. Games Rm With Sliding Barn Door, Art Niches, Hardwood & Pot Lights.
To view this property's sale price history please sign in or register
| List Date | List Price | Last Status | Sold Date | Sold Price | Days on Market |
|---|---|---|---|---|---|
| XXX | XXX | XXX | XXX | XXX | XXX |
W8459314
Detached, 2-Storey
7+4
3+1
4
3
Attached
13
Central Air
Fin W/O
Y
Brick, Stucco/Plaster
Forced Air
Y
Inground
$12,035.20 (2023)
159.06x89.17 (Feet)
